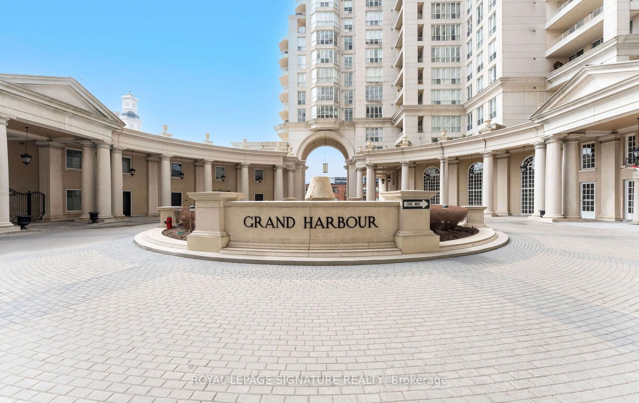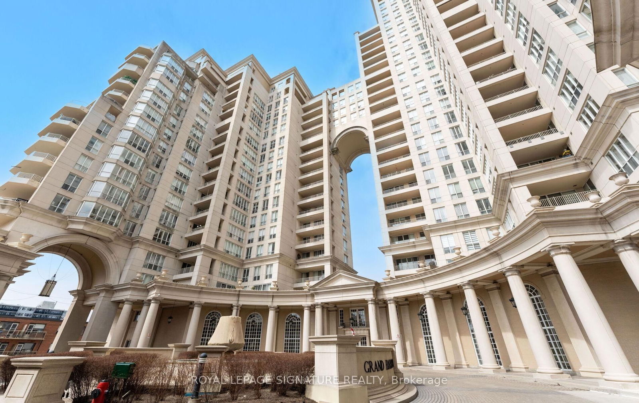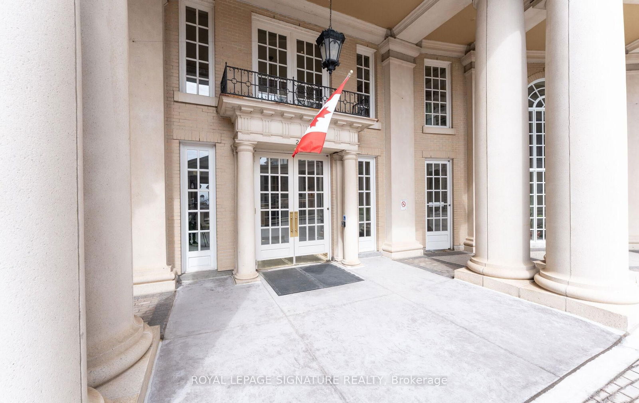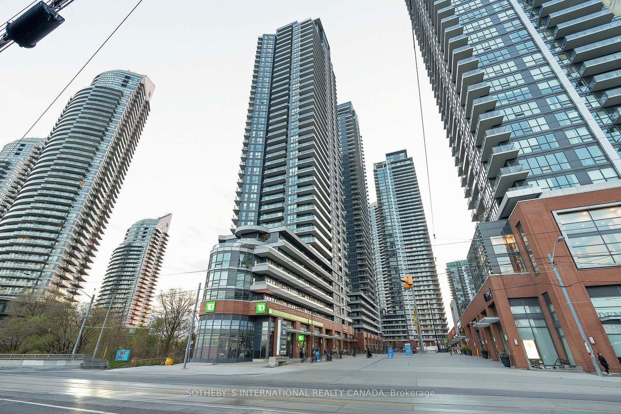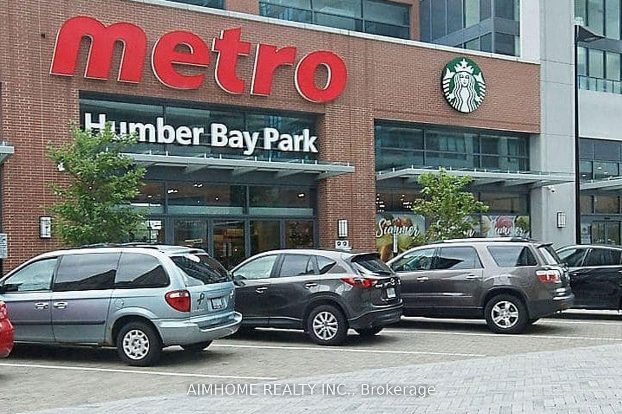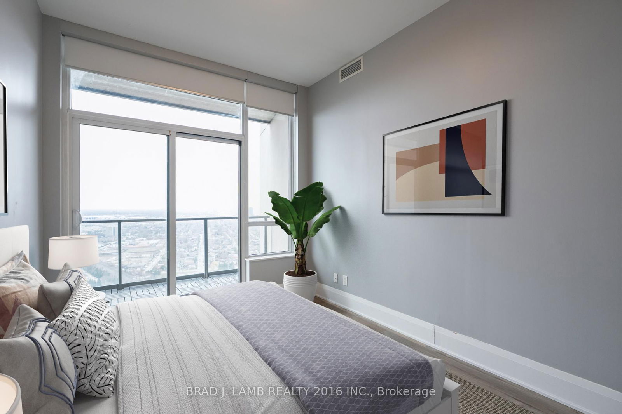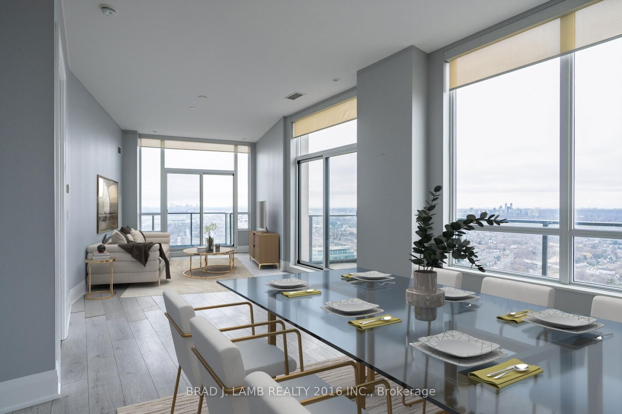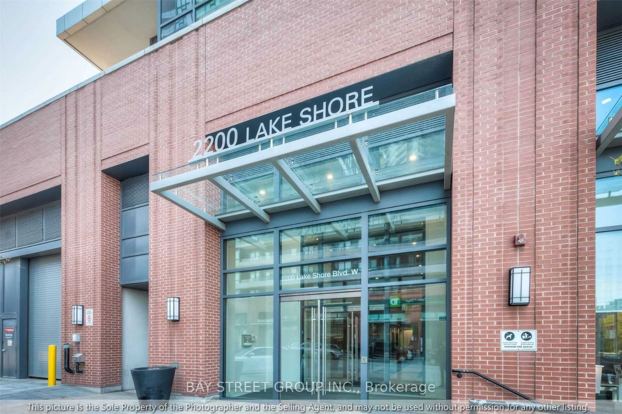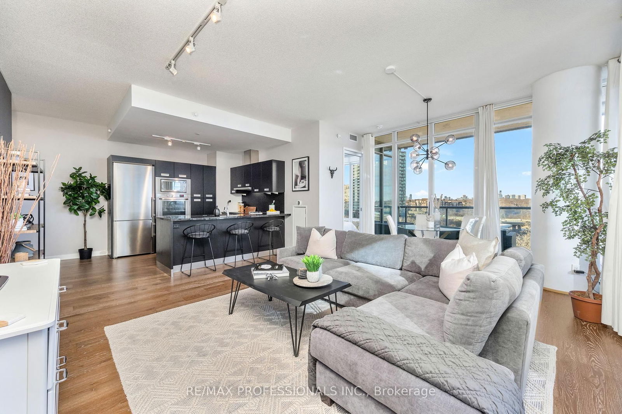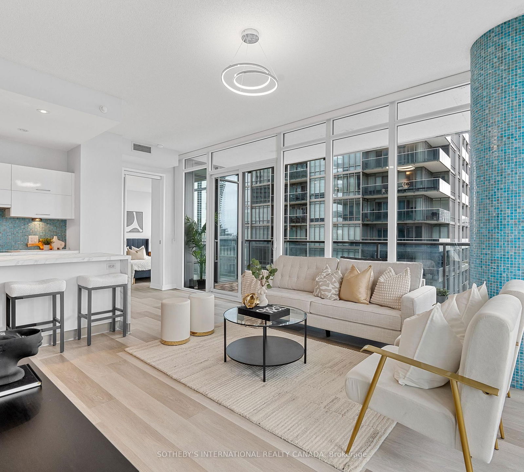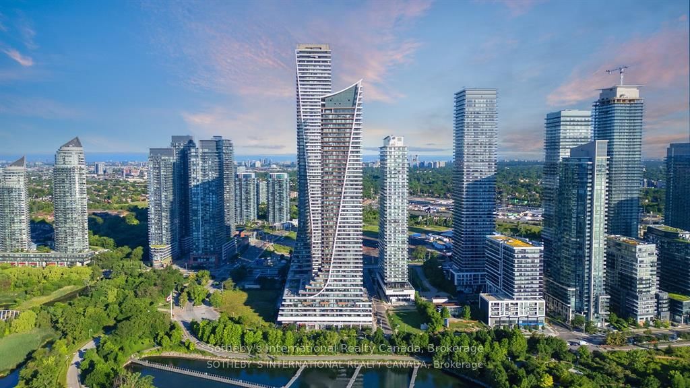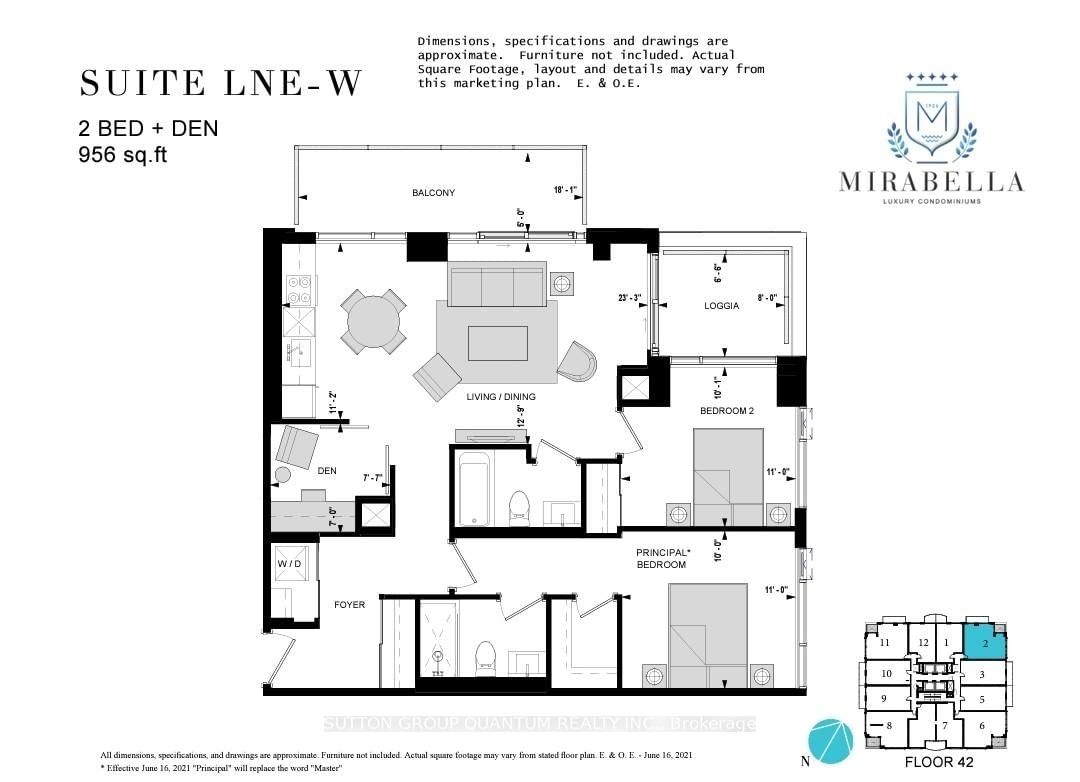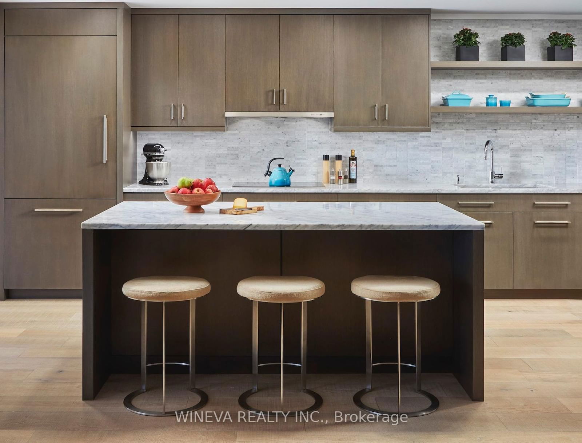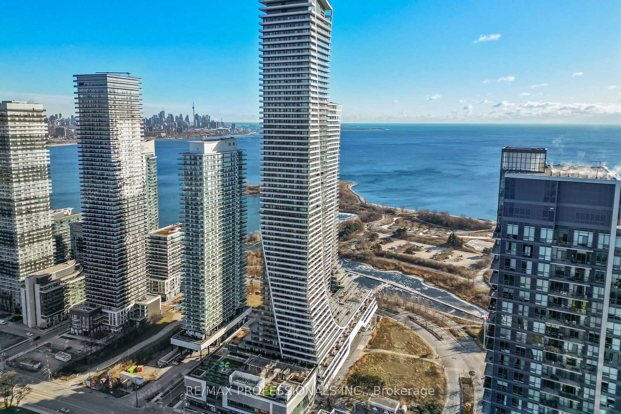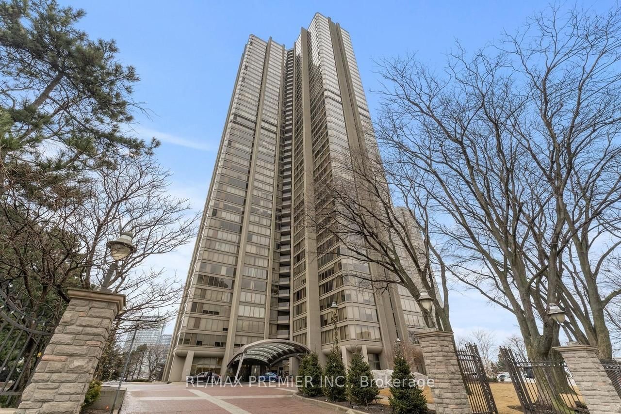Overview
-
Property Type
Condo Apt, Apartment
-
Bedrooms
2
-
Bathrooms
2
-
Square Feet
1200-1399
-
Exposure
South
-
Total Parking
1 Underground Garage
-
Maintenance
$1,710
-
Taxes
$3,841.00 (2025)
-
Balcony
Open
Property description for 1014-2285 Lake Shore Boulevard, Toronto, Mimico, M8V 3X9
Property History for 1014-2285 Lake Shore Boulevard, Toronto, Mimico, M8V 3X9
This property has been sold 3 times before.
To view this property's sale price history please sign in or register
Local Real Estate Price Trends
Active listings
Average Selling Price of a Condo Apt
May 2025
$964,369
Last 3 Months
$906,661
Last 12 Months
$638,733
May 2024
$710,980
Last 3 Months LY
$756,564
Last 12 Months LY
$736,286
Change
Change
Change
Historical Average Selling Price of a Condo Apt in Mimico
Average Selling Price
3 years ago
$758,853
Average Selling Price
5 years ago
$855,956
Average Selling Price
10 years ago
$525,993
Change
Change
Change
Number of Condo Apt Sold
May 2025
47
Last 3 Months
44
Last 12 Months
56
May 2024
15
Last 3 Months LY
35
Last 12 Months LY
41
Change
Change
Change
How many days Condo Apt takes to sell (DOM)
May 2025
33
Last 3 Months
29
Last 12 Months
45
May 2024
26
Last 3 Months LY
25
Last 12 Months LY
39
Change
Change
Change
Average Selling price
Inventory Graph
Mortgage Calculator
This data is for informational purposes only.
|
Mortgage Payment per month |
|
|
Principal Amount |
Interest |
|
Total Payable |
Amortization |
Closing Cost Calculator
This data is for informational purposes only.
* A down payment of less than 20% is permitted only for first-time home buyers purchasing their principal residence. The minimum down payment required is 5% for the portion of the purchase price up to $500,000, and 10% for the portion between $500,000 and $1,500,000. For properties priced over $1,500,000, a minimum down payment of 20% is required.

